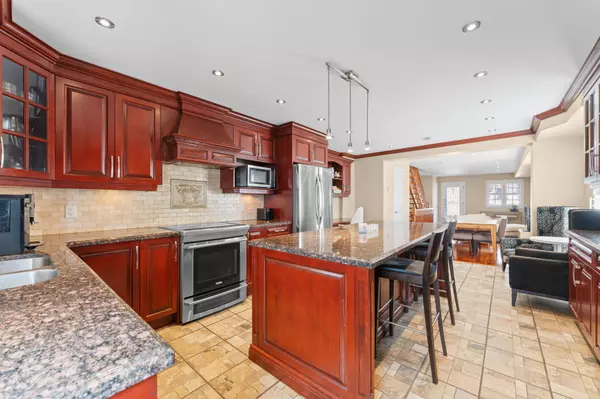$950,000
$1,050,000
9.5%For more information regarding the value of a property, please contact us for a free consultation.
246 Prescott AVE Toronto W03, ON M6N 3H1
4 Beds
3 Baths
Key Details
Sold Price $950,000
Property Type Single Family Home
Sub Type Detached
Listing Status Sold
Purchase Type For Sale
Approx. Sqft 1100-1500
Subdivision Weston-Pellam Park
MLS Listing ID W12143575
Sold Date 07/27/25
Style 2-Storey
Bedrooms 4
Annual Tax Amount $5,278
Tax Year 2024
Property Sub-Type Detached
Property Description
Discover the charm and versatility of 246 Prescott Avenue, a thoughtfully renovated home located in the heart of Torontos Weston-Pellam Park community. This inviting property offers 3 generous bedrooms, 3 beautifully updated bathrooms (all renovated in 2021), and a bright open-concept layout perfect for both relaxing and entertaining. The custom gourmet kitchen is a standout feature, showcasing glass cabinets, natural stone ceramic flooring and backsplash, a large island with granite counters, built-in wine rack, and elegant crown moulding throughout. The basement includes a renovated bedroom suite (2021) with a full bath and separate entrance, offering flexible living space for extended family or guests. Additional highlights include a new furnace (2021), a detached garage that fits 1 car, front drive parking for 2 vehicles, and laneway access that accommodates up to 3 more cars. Located close to parks, schools, transit, and local amenities, this is a fantastic opportunity to own a move-in-ready home in a growing neighbourhood.
Location
Province ON
County Toronto
Community Weston-Pellam Park
Area Toronto
Rooms
Family Room No
Basement Finished with Walk-Out
Kitchen 1
Separate Den/Office 1
Interior
Interior Features Carpet Free
Cooling Central Air
Exterior
Parking Features Private
Garage Spaces 1.0
Pool None
Roof Type Asphalt Shingle
Lot Frontage 25.0
Lot Depth 108.5
Total Parking Spaces 6
Building
Lot Description Irregular Lot
Foundation Concrete
Others
Senior Community Yes
Read Less
Want to know what your home might be worth? Contact us for a FREE valuation!

Our team is ready to help you sell your home for the highest possible price ASAP





