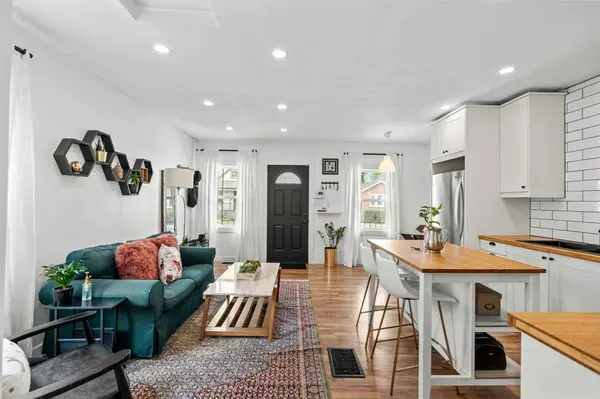$490,000
$499,900
2.0%For more information regarding the value of a property, please contact us for a free consultation.
18 ELLIS AVE Hamilton, ON L8H 4L7
2 Beds
2 Baths
Key Details
Sold Price $490,000
Property Type Single Family Home
Sub Type Detached
Listing Status Sold
Purchase Type For Sale
Approx. Sqft 700-1100
Subdivision Crown Point
MLS Listing ID X12251140
Sold Date 07/25/25
Style Bungalow
Bedrooms 2
Building Age 100+
Annual Tax Amount $2,689
Tax Year 2025
Property Sub-Type Detached
Property Description
Crown Point is calling and its effortlessly cool, professionally completed and turn key top to bottom. From the front pad parking, to the covered porch, the fully fenced yard and four year-old roof, this well priced home is an easy bet for busy people! Unlike the other bungalow models this home has beds at the back, creating open concept living/dining for seamless entertaining. And entertaining you will do, with the chefs kitchen with stainless appliances, butcher block counters, and timeless white cabinetry, don't order in - whip something up quick yourself! Freshly painted walls, pot lights, custom window coverings and durable, neutral flooring make the aesthetic. Two bedrooms and a 4 piece bath round out this level, with access to the back patio and 2 huge storage closets. The primary bed is most secluded of all and is sold with a wall of PAX cabinetry! Finished basement, waterproofed, with toilet and shower rough in! Super private backyard is a perfect place to grill and chill with a concrete patio and wooden deck, newer garden shed is included! Family focused amenities including the Kiwanis rec center, and Barton Centre shops outside your door!
Location
Province ON
County Hamilton
Community Crown Point
Area Hamilton
Zoning D
Rooms
Family Room No
Basement Full, Finished
Kitchen 1
Interior
Interior Features Carpet Free
Cooling Central Air
Exterior
Exterior Feature Patio, Porch
Parking Features Front Yard Parking
Pool None
Roof Type Asphalt Shingle
Lot Frontage 19.67
Lot Depth 106.0
Total Parking Spaces 1
Building
Foundation Block
Others
Senior Community No
Read Less
Want to know what your home might be worth? Contact us for a FREE valuation!

Our team is ready to help you sell your home for the highest possible price ASAP





