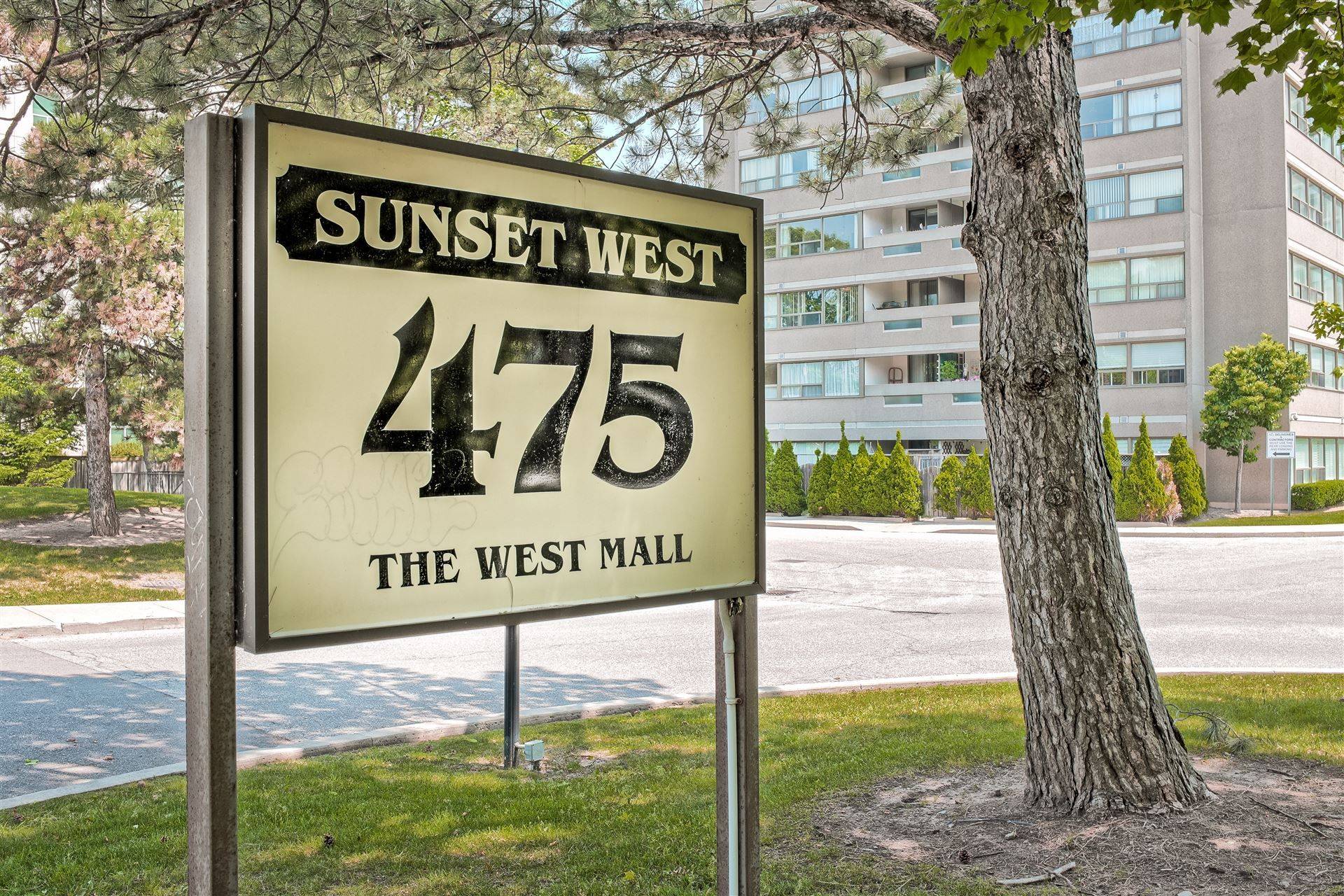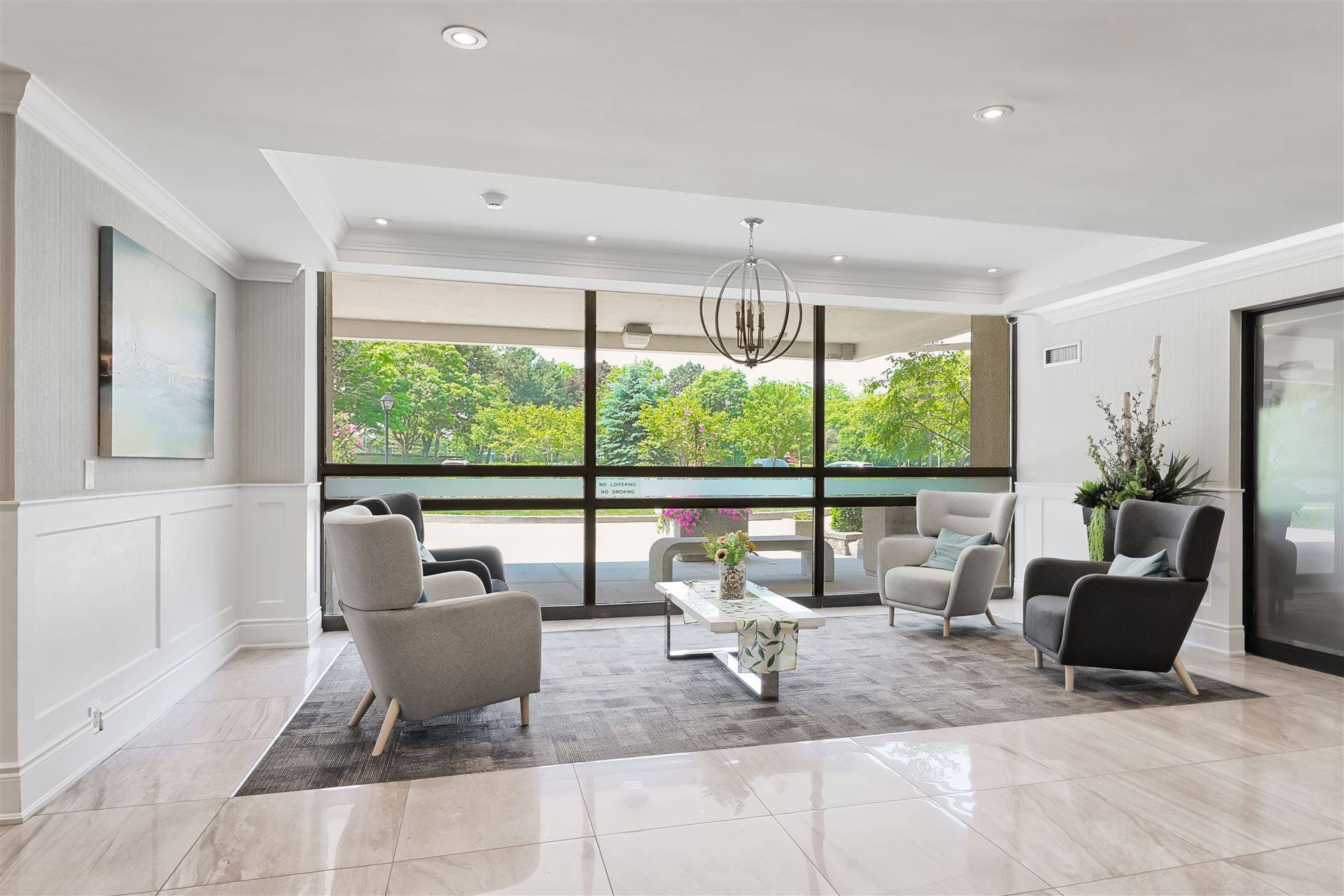$630,000
$649,900
3.1%For more information regarding the value of a property, please contact us for a free consultation.
475 The West Mall N/A #712 Toronto W08, ON M9C 4Z3
3 Beds
2 Baths
Key Details
Sold Price $630,000
Property Type Condo
Sub Type Condo Apartment
Listing Status Sold
Purchase Type For Sale
Approx. Sqft 1400-1599
Subdivision Etobicoke West Mall
MLS Listing ID W12223242
Sold Date 07/04/25
Style Apartment
Bedrooms 3
HOA Fees $934
Annual Tax Amount $1,877
Tax Year 2025
Property Sub-Type Condo Apartment
Property Description
Rarely offered!! One of the largest units in the building! Welcome to a spacious and tastefully renovated unit, featuring 3 bedrooms, 2 bathrooms and 2 parking spots!! As you walk in to your new unit, the neutral colours, the natural light and space invite you home. This unit features gorgeous hardwood flooring throughout, a newly finished custom kitchen, quartz counter tops, SS appliances , upgraded light fixtures ! Two beautifully renovated bathrooms. An ensuite laundry room that is Pinterest worthy. Ample storage and closet space. A home that has been meticulously maintained and loved. Very quiet and well managed condo. Shows like a model suite, show it to your most discerning clients. Maintenance fee includes all utilities: heat, A/C, hydro, water, cable TV, and even high speed internet. Triple AAA location, close to HWY, Sherway Garden mall, Centennial Park, Pearson Airport, short drive to downtown Toronto. 1 bus to Kipling sbw station. This one will not last!
Location
Province ON
County Toronto
Community Etobicoke West Mall
Area Toronto
Rooms
Family Room No
Basement None
Kitchen 1
Interior
Interior Features Other
Cooling Central Air
Laundry Ensuite
Exterior
Parking Features Underground
Garage Spaces 2.0
Exposure East
Total Parking Spaces 2
Balcony Enclosed
Building
Locker Ensuite
Others
Senior Community Yes
Pets Allowed No
Read Less
Want to know what your home might be worth? Contact us for a FREE valuation!

Our team is ready to help you sell your home for the highest possible price ASAP





