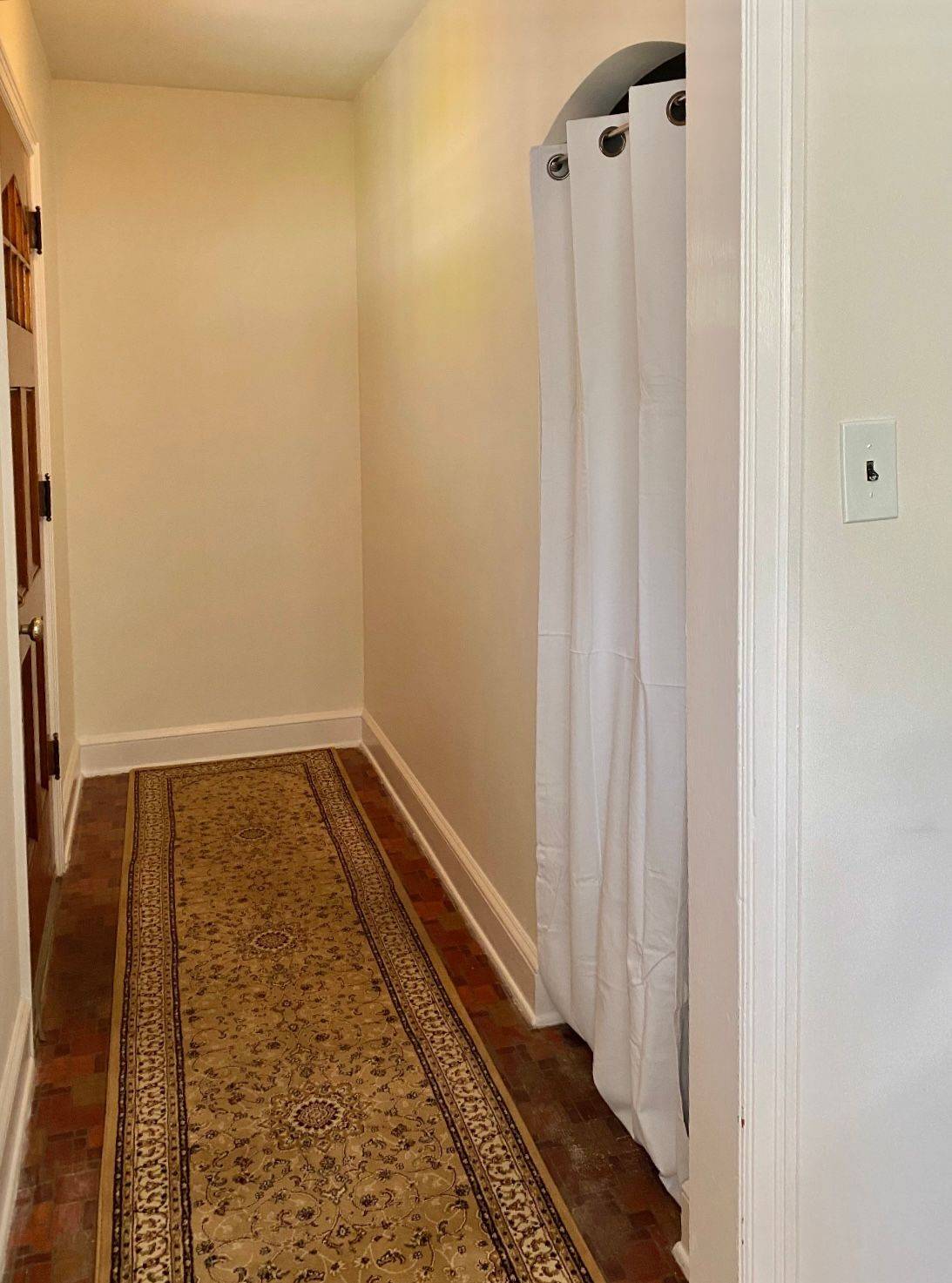$901,000
$815,000
10.6%For more information regarding the value of a property, please contact us for a free consultation.
110 Clegg ST Glebe - Ottawa East And Area, ON K1S 0H9
3 Beds
2 Baths
Key Details
Sold Price $901,000
Property Type Single Family Home
Sub Type Detached
Listing Status Sold
Purchase Type For Sale
Approx. Sqft 1100-1500
Subdivision 4405 - Ottawa East
MLS Listing ID X12197536
Sold Date 06/10/25
Style 2-Storey
Bedrooms 3
Building Age 51-99
Annual Tax Amount $6,906
Tax Year 2025
Property Sub-Type Detached
Property Description
Welcome to this well-maintained and inviting 3 bed 2 bath home, nestled on a generous lot in one of the city's most sought-after neighbourhoods. Bright and cozy throughout, the home features two bedrooms on the main level and a third upstairs. The thoughtfully designed kitchen puts everything within easy reach, perfect for everyday living. Enjoy peace of mind with several updates, including a new furnace (2022), updated electrical (2013), many newer windows, roof (2009), and a repaved driveway (2017). Set high and dry, this property is just a short stroll to the scenic Rideau River with miles of walking paths. Close to Rideau Canal, Dow's Lake and the University. Easy transit, fantastic shopping, and top-notch restaurants.This is your chance to own a solid, charming home in a prime location with room to expand on this large lot. (There is hardwood under the carpet) Don't miss it! Update: Offer presentation will be on Monday June 9th 2025 - 5:00pm time of presentation. No pre-emptive offers will be considered. Mid Sept closing would be preferred.
Location
Province ON
County Ottawa
Community 4405 - Ottawa East
Area Ottawa
Zoning R1TT
Rooms
Family Room No
Basement Full
Kitchen 1
Interior
Interior Features Water Meter
Cooling Central Air
Fireplaces Number 1
Fireplaces Type Natural Gas
Exterior
Exterior Feature Porch
Pool None
Roof Type Shingles
Lot Frontage 35.16
Lot Depth 135.08
Total Parking Spaces 4
Building
Foundation Concrete
Others
Senior Community No
ParcelsYN No
Read Less
Want to know what your home might be worth? Contact us for a FREE valuation!

Our team is ready to help you sell your home for the highest possible price ASAP





