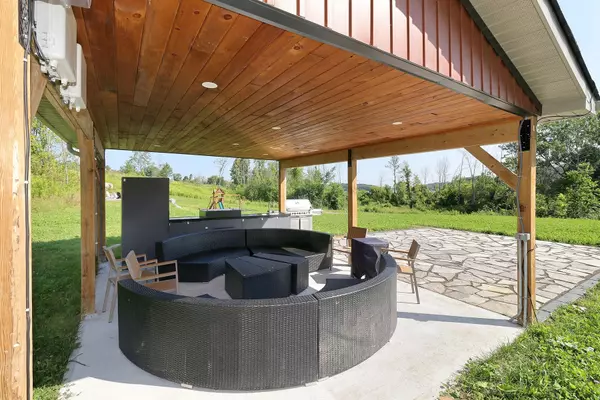118 Parkview DR Alnwick/haldimand, ON K0K 2X0
5 Beds
4 Baths
0.5 Acres Lot
UPDATED:
Key Details
Property Type Single Family Home
Sub Type Detached
Listing Status Active
Purchase Type For Sale
Approx. Sqft 3500-5000
Subdivision Rural Alnwick/Haldimand
MLS Listing ID X12304921
Style 3-Storey
Bedrooms 5
Building Age 0-5
Annual Tax Amount $7,589
Tax Year 2024
Lot Size 0.500 Acres
Property Sub-Type Detached
Property Description
Location
Province ON
County Northumberland
Community Rural Alnwick/Haldimand
Area Northumberland
Rooms
Family Room Yes
Basement None
Kitchen 1
Interior
Interior Features Central Vacuum
Cooling Central Air
Fireplace No
Heat Source Propane
Exterior
Parking Features Private Double
Garage Spaces 2.0
Pool None
Roof Type Asphalt Shingle
Lot Frontage 189.9
Lot Depth 276.83
Total Parking Spaces 12
Building
Foundation Poured Concrete
Others
Virtual Tour https://www.goldvirtualtours.ca/unbrandedvideo/118-parkview-drive





