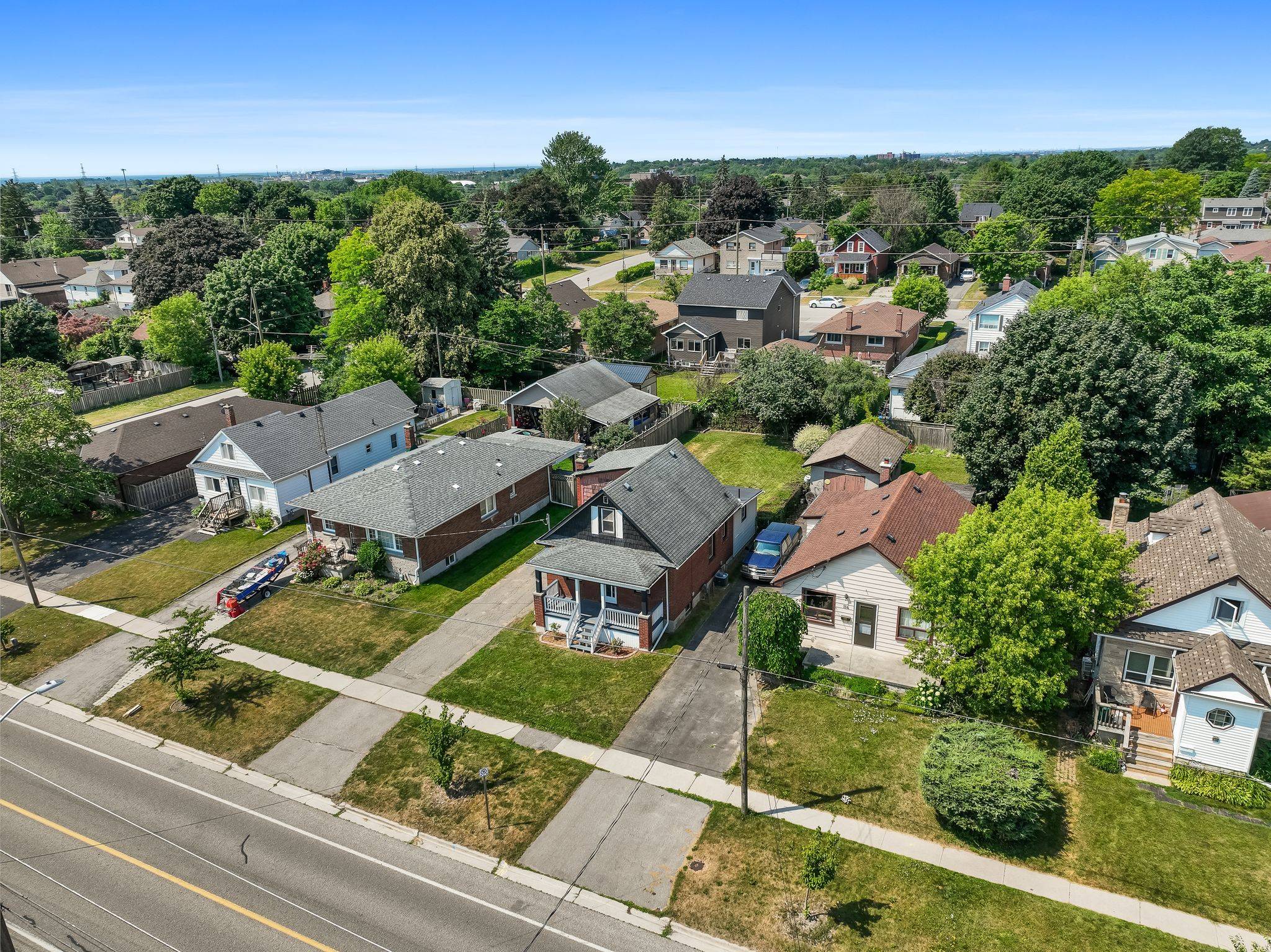110 Gibbons ST Oshawa, ON L1J 4Y2
3 Beds
2 Baths
UPDATED:
Key Details
Property Type Single Family Home
Sub Type Detached
Listing Status Active
Purchase Type For Sale
Approx. Sqft 1100-1500
Subdivision Mclaughlin
MLS Listing ID E12268212
Style 1 1/2 Storey
Bedrooms 3
Annual Tax Amount $4,146
Tax Year 2025
Property Sub-Type Detached
Property Description
Location
Province ON
County Durham
Community Mclaughlin
Area Durham
Rooms
Family Room Yes
Basement Unfinished
Kitchen 1
Interior
Interior Features Carpet Free
Cooling Central Air
Fireplace No
Heat Source Gas
Exterior
Exterior Feature Privacy, Porch
Parking Features Private, Tandem
Pool None
Roof Type Asphalt Shingle
Lot Frontage 44.0
Lot Depth 133.0
Total Parking Spaces 3
Building
Unit Features Fenced Yard,Hospital,Park,Public Transit,School,School Bus Route
Foundation Stone
Others
Virtual Tour https://video-playback.web.app/lXZXGrVQ4NlM7yNPHwbeGGNLUeO00NVf8gFR6MmJg1OU





